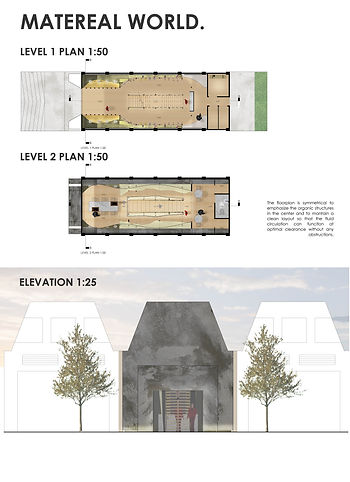Hi. I'm a multidisciplinary designer with an interest in spatial design, architectural research and all the weird and wonderful projects.
I'm currently working on architectural research surrounding climate change - in particular, responses in urban design and architecture towards the rising sea levels.
I have worked on interactive and experience design - all heavily grounded in design theory and user research as well as other spatial design projects for more commercial practices.
Take your time going around this website, help yourself to the extra bits with some cool zines, writings and other fun stuff.
I guess that's all for now~

matereal world
How do you situate a fashion atelier within an industrial complex? How do you make use of materiality to contrast and escape a site?
Converting an old industrial building into a solid brutalist exterior to draw out the light fluidity of the voile material - an assigned material constraint to work with. The lack of existing windows within the building meant that in order to let in natural light after sealing off the gaping entrance, I had to create a skylight.
How then do I let light down to the bottom and navigate the narrow dimensions of this traditional industrial park in Singapore?
The aim of this design is to convey the properties of voile through the design concepts of organic structures, fluidity and light play was implemented.
This meant manipulating the fabric, stretching it over metal structures in order to separate two areas while still letting light flow through cantilevered voids.
The ground floor revolves around the organic staircase, a symbolism for ready to wear fashion, giving patrons a feel of the brand’s capabilities. The second floor is a fully immersive experience encapsulated by a voile dome. This symbolizes the idea of immersion into the full brand experience through the tailoring of one of a kind pieces of clothing.












